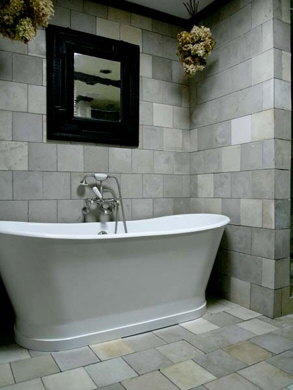Time to come clean, I am a Restoration Hardware junkie who is in desperate need of a twelve step program! I can’t tell you how many items I’ve purchased since the husband reads this and I like breathing! Trust me the title of my blog is quite apropos! To make matters worse I just received their brand new fall catalog loaded with drool worthy items.
I can’t seem to help myself when it comes to RH, I want everything and it all started with these chandeliers. Mention anything Italian to me and I sit up and take notice, I love anything French or Italian. They're copies of 19th century streetlights and are so much better in person to the point that everyone thinks they are antiques!
Once those chandeliers were hung things took on a life of their own. I had to have that trestle table pictured below the chandeliers made from 100 year old beams, why break up a good thing?
The table was to massive for my dining room so it's happily residing in my new workroom.
Then it was cabinetry that I'm still trying to fill, the thing is huge and very tall! The items are so well made and will literally last a lifetime!
Then it was chairs, curtain rods and the yummiest Belgian linen curtains. My home is loaded inside and out with over 70 RH items in every room and this new fall catalog of theirs isn’t helping me any. (Like the husband doesn’t know the extent of my RH habit since he’s the one moving everything.)
We’re thinking of doing our bedroom and I really need a new dresser and this zinc dresser from RH just might fill that bill. Ewww, look at that fabulous Venetian looking mirror!
My guest bedroom could use a little freshening, love those sea trunks and that straw picture! RH makes it so easy to design too with their design gallery here. You can buy everything right down to the paint!
Love those column floor lamps and the lion’s head side tables……have you noticed that even though RH has very diverse items they all seem to work really well together?
Lucky for me I received not one but two RH gift certificates, don’t you just love the tiffany blue color they use on the fronts? That says a lot huh?
Happy Shopping here !





































































.png)








































