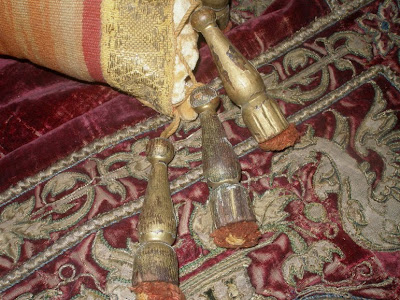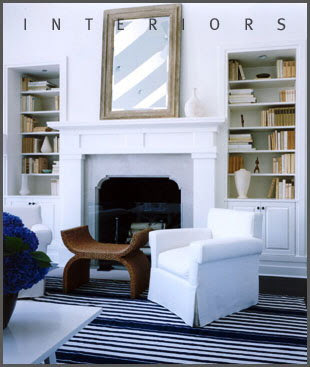Antique shops along Magazine Street
My best friend and sister of my heart, Debbie, yes we’re both Debs, lives clear across the country from me so once every two years or so we meet up in a different city to play for a week. We decided to meet up in New Orleans since she had never been there and of course there was magazine street to look forward too since we both love antiques. Magazine Street is well known for all their antique shops although there are fewer since hurricane Katrina.

A restored shotgun house with newly added dormer
We stayed in the French quarter and played tourists and the first thing that struck me were the stunning shotgun houses. A single shotgun house is usually 12 feet wide and has 3-5 rooms in a row, sometimes only two rooms deep, front to back, with no hallways and doors that open on the front and back.
(Excuse the dates on the pictures I never learned how to set that on my camera.)
Shotgun houses were popular mainly in southern cities since they occupied a small area of land, usually 30 feet wide at most, so it allowed a great number of homes to be built side by side. New Orleans housing taxes contributed to the shotgun house since taxes were based on the lot frontage. Later when people tried to take the houses to a second story known as “Camelbacks” the houses were then taxed based on square footage. Since hallways and closets were considered rooms this type of house has no closets or hallways.
“Double-barrel” shotgun houses that consist of two houses sharing a central wall that would have allowed more homes to be built.
They became known as being a shotgun house for the saying that you could shoot a gun through the front door and have the bullet pass cleanly through the back door since the doors line up on the same sides. I love the vibrant colors used for the house colors.

The houses usually had big rooms with high ceilings that helped with cooling purposes, when the warm air rises it helped to keep the lower part cooler. The shutters on the main doors helped as well since the shutters can be locked from the inside and the front door could be left open to allow air flow through the house.
This house is actually two houses the entrances being on the far left and right and each with a window and dormer in the center. The left house is for rent if you’re interested.
A modern shotgun house with detailed floor plan that includes a bathroom, the original shotgun houses had no bathroom.
Interior pictures via Southern Accents, December, 2002
These interior shots are from Gerald Pierce’ pied-a-terre in the French Quarter of his double-barrel shotgun house that has been turned into a single dwelling. Gerald is a designer of Jim Thompson Thai Silks in Bangkok.
If you notice the pictures hung over the windows in the living room and how far up on the opposite wall the pictures go up it’ll give you a sense of how high the ceilings are, usually 14’ in height.
Chimneys tended to be built in the interior so the front and middle rooms could share a chimney and each have a fireplace. Notice how slender the fireplace surround is, not much wider then the antique trumeau mirror above it. Typically there was another chimney built in the kitchen.
The kitchen, located at the very back of the house, looks to be a simple gallery kitchen hidden behind silk drapes. This is a man who obviously doesn't cook much since those drapes would get ruined by cooking grease.
If you click on Gerald’ bedroom picture you can pull it up bigger to see how narrow the bedroom looks and how high the ceilings are, the ceilings do have cove molding. Notice how he kept the wood floors dark so that they almost disappear?
The bedroom fireplace exactly on the other side of the living room fireplace.
While I love the look and the idea about these little houses I don’t think I could live in one since I get claustrophobic. Love the tall floor to ceiling windows and the ceiling heights, so European. I’m also thinking these homes are best for a single person since there isn’t much square footage. They’re such a charming part of our architectural history and I’m glad I got to see so many first hand with my best friend.






































































.png)








































